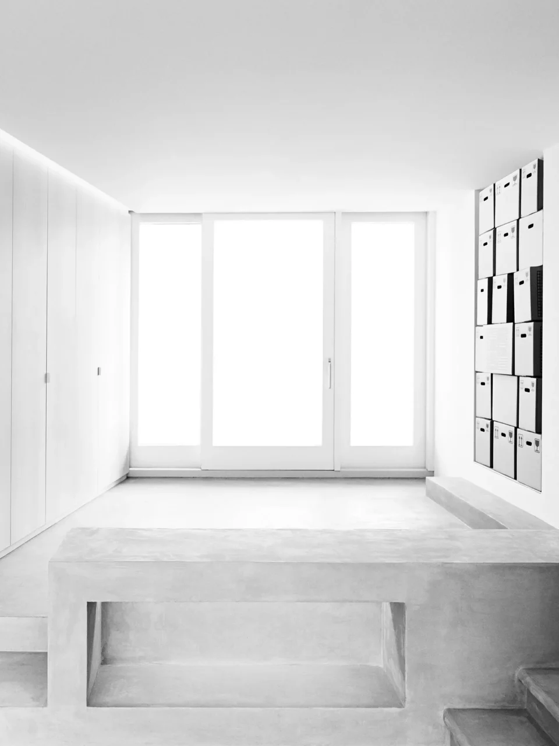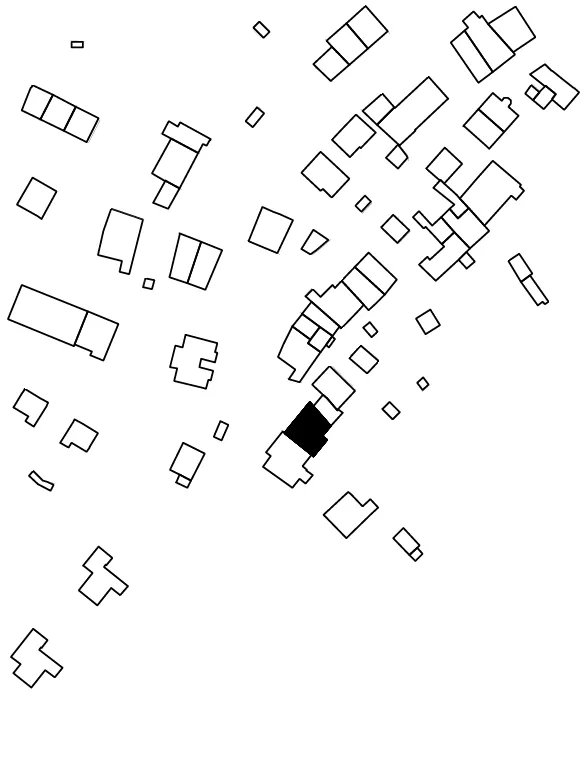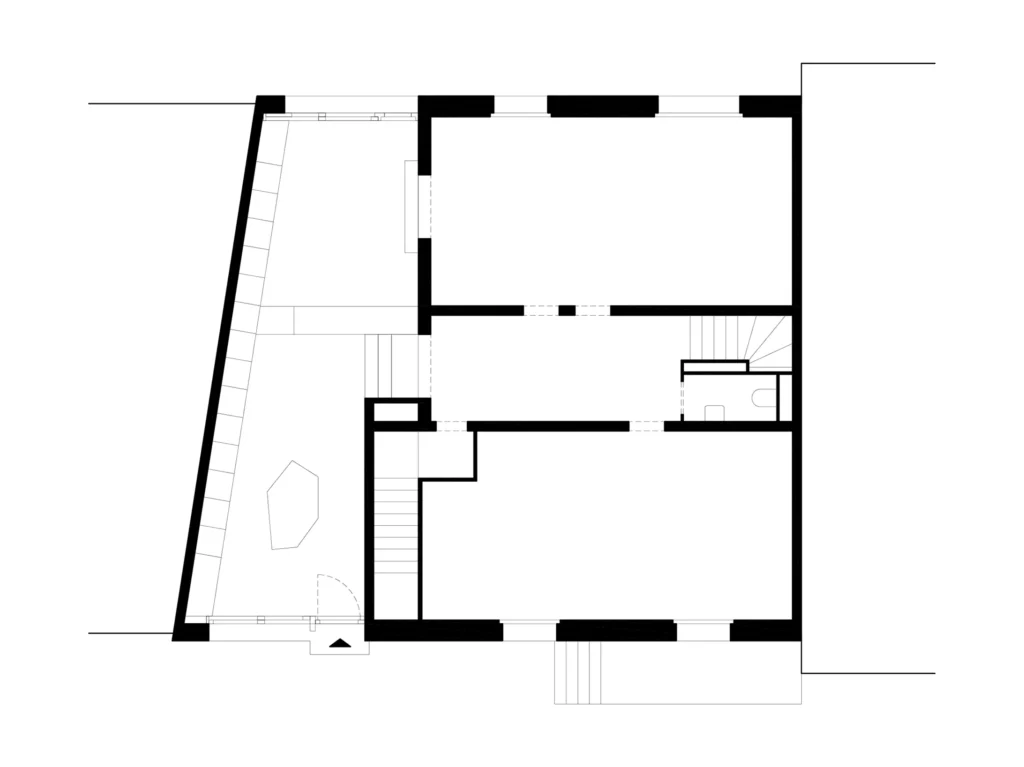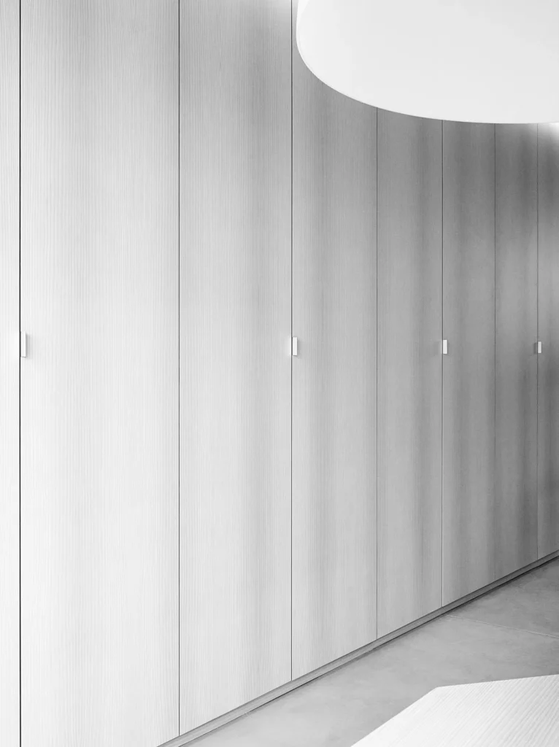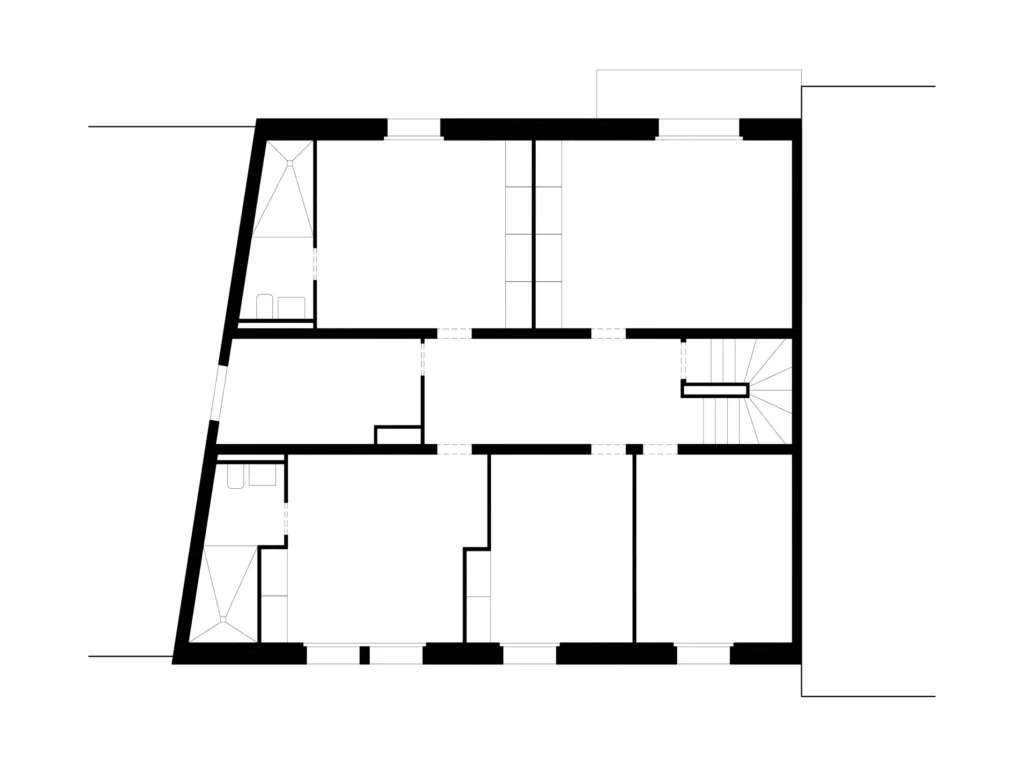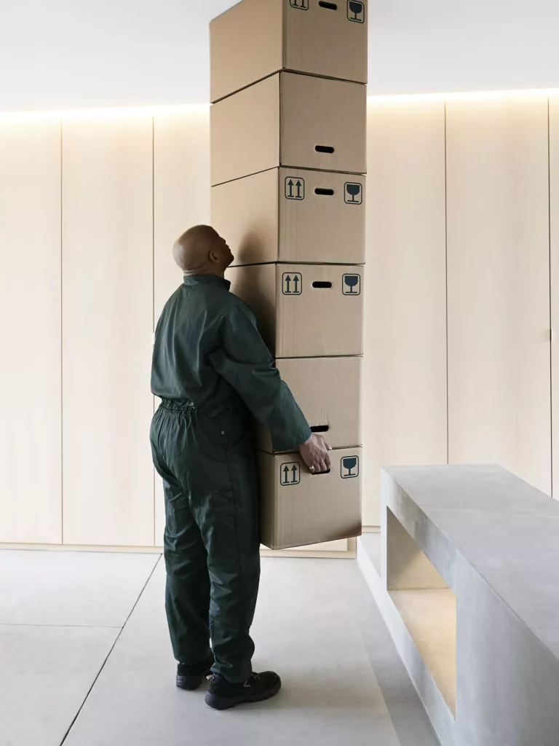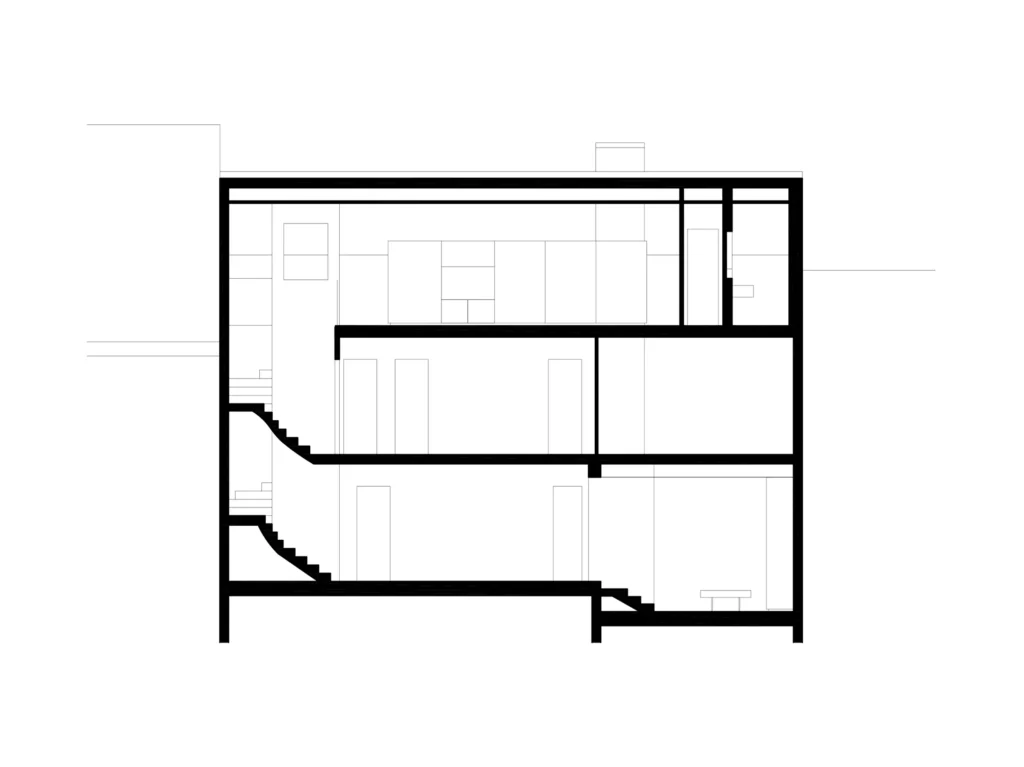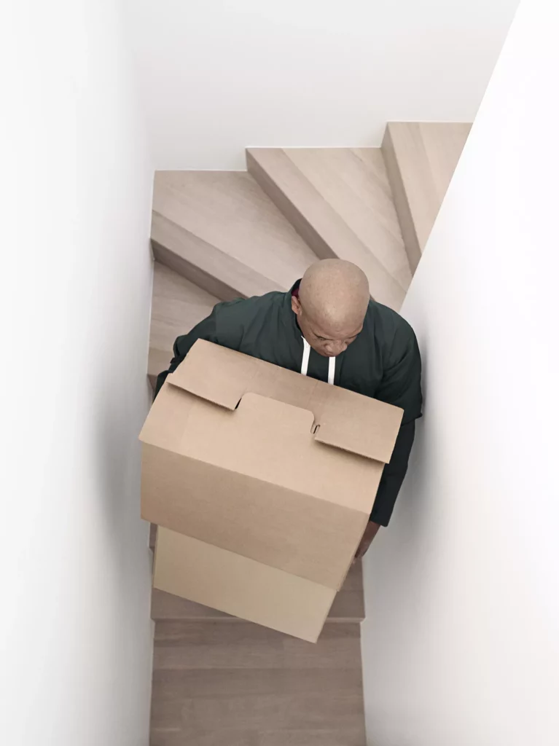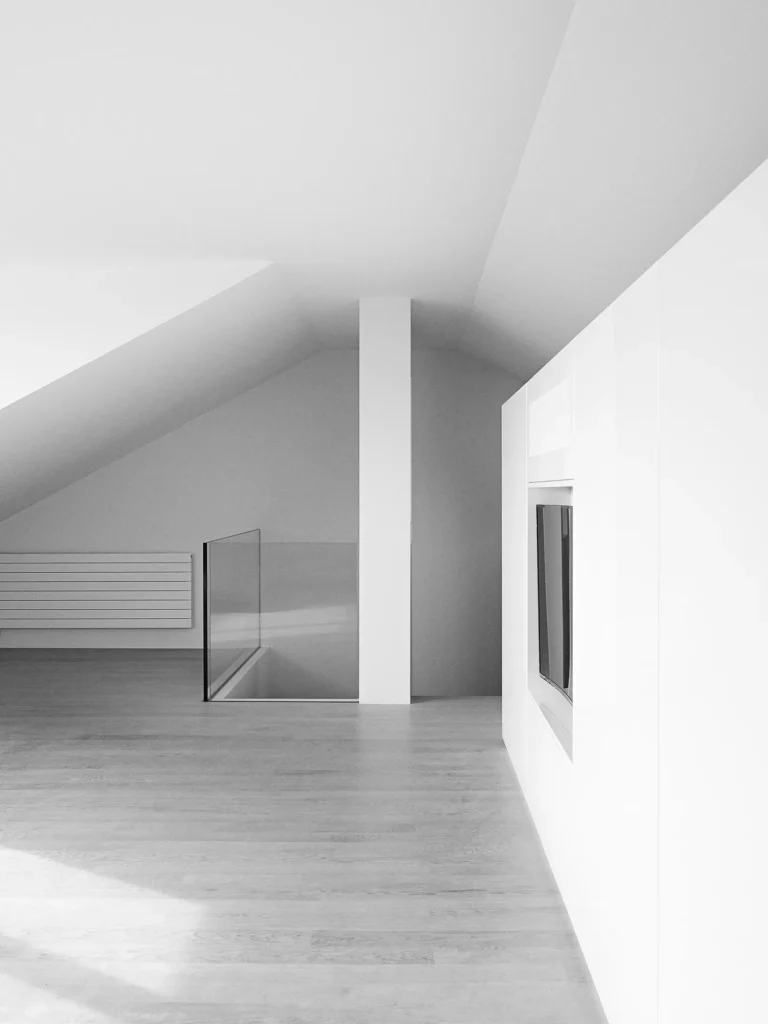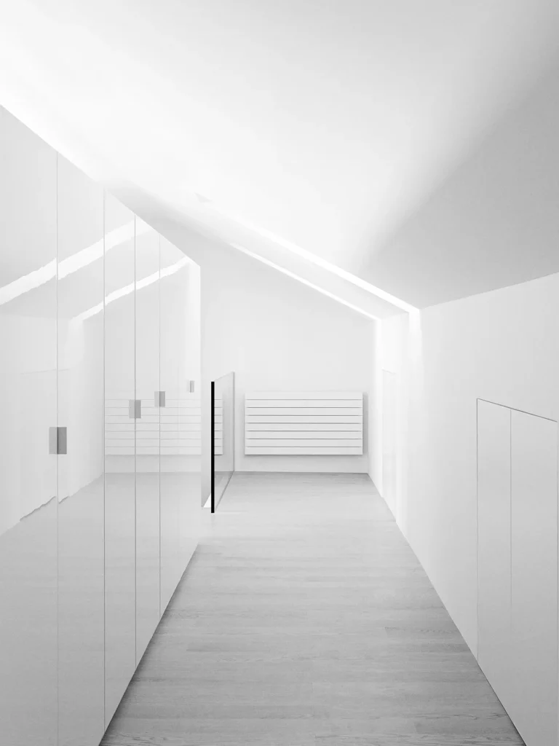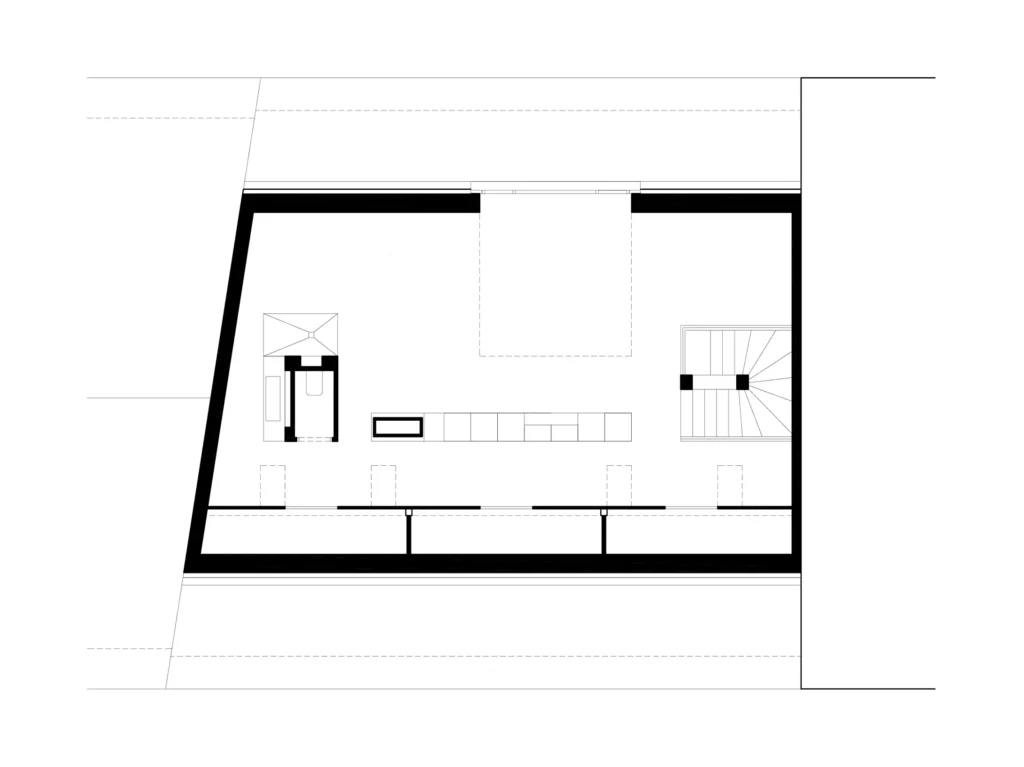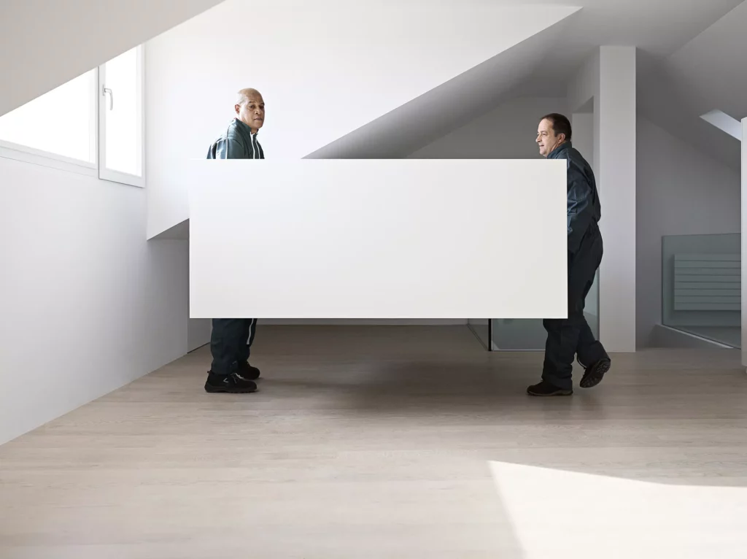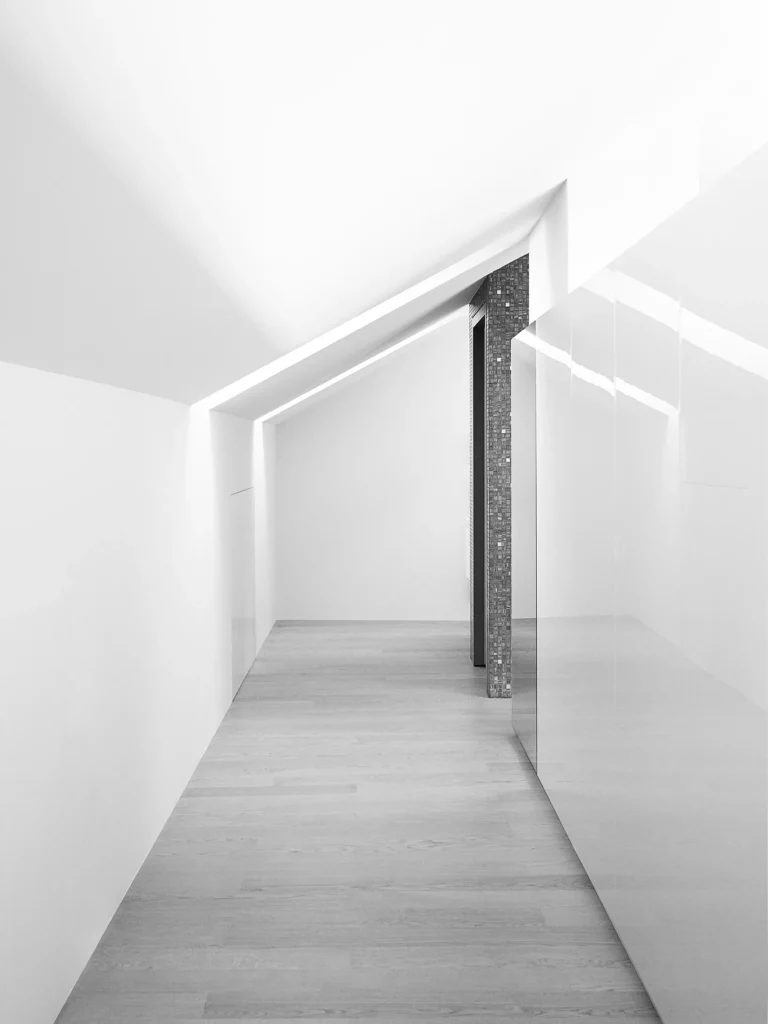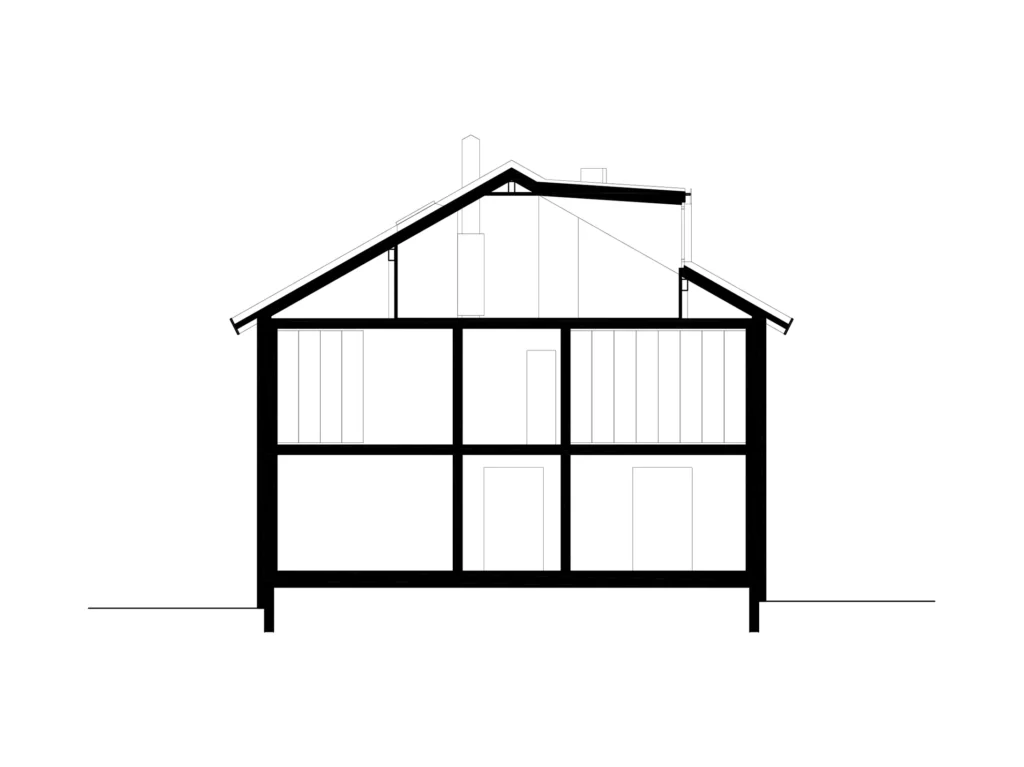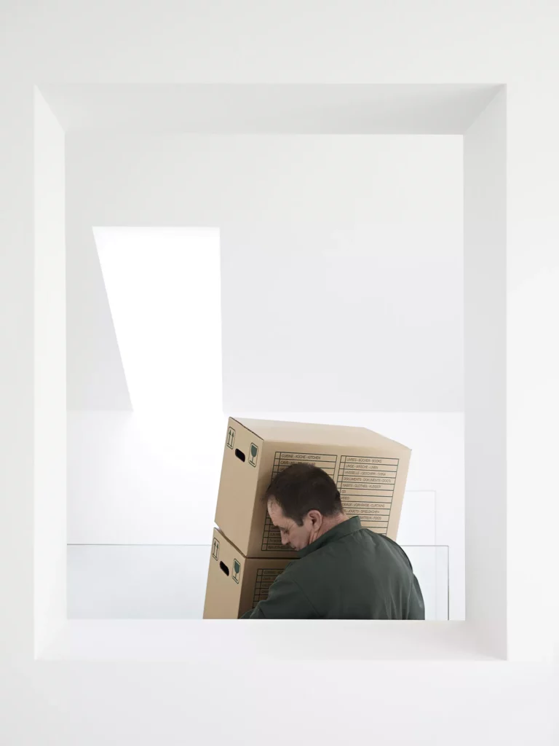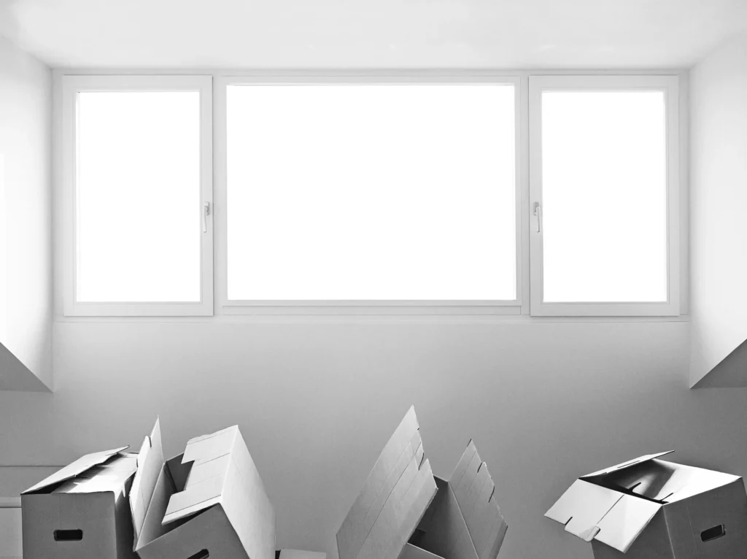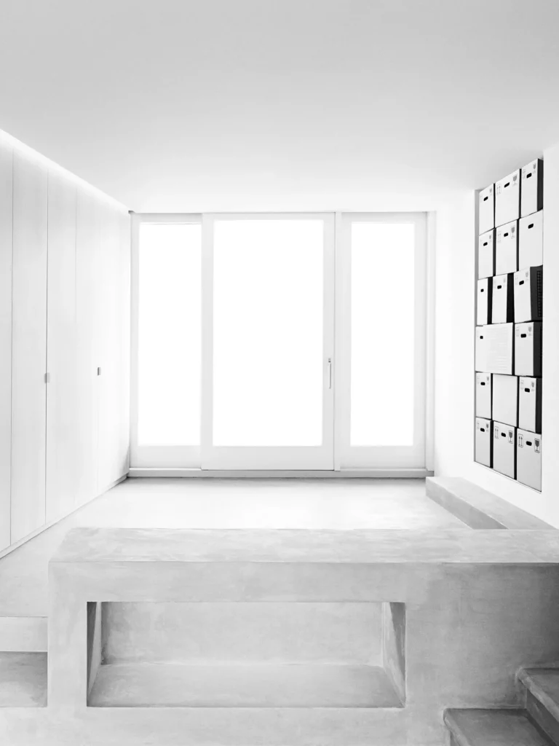Village House (LEN)
Soral, Geneva
2015Transformation
Private Commission
The project is located in the municipality of Soral, on the border of the canton of Geneva. Within this village setting, the transformation of a 1960s house serves as an opportunity to explore the relationship between contemporary and rural architecture.
Inside, the intervention spans three levels. With its atypical dimensions in both plan and section, the entrance is reimagined as a spacious, adaptable half-level area that connects the outdoor spaces to the more private interior of the house. On the upper floor, two new bathrooms are created. In the attic, a large open master bedroom space is designed, centered around two distinctive features. New skylights are installed to bring natural light into the space and offer visual openness toward the Salève.
The intervention also addresses the building’s energy performance, with a complete renovation of the roof and the installation of thermal insulation on the façade.
photos © Régis Golay – Federal Studio
Inside, the intervention spans three levels. With its atypical dimensions in both plan and section, the entrance is reimagined as a spacious, adaptable half-level area that connects the outdoor spaces to the more private interior of the house. On the upper floor, two new bathrooms are created. In the attic, a large open master bedroom space is designed, centered around two distinctive features. New skylights are installed to bring natural light into the space and offer visual openness toward the Salève.
The intervention also addresses the building’s energy performance, with a complete renovation of the roof and the installation of thermal insulation on the façade.
photos © Régis Golay – Federal Studio
