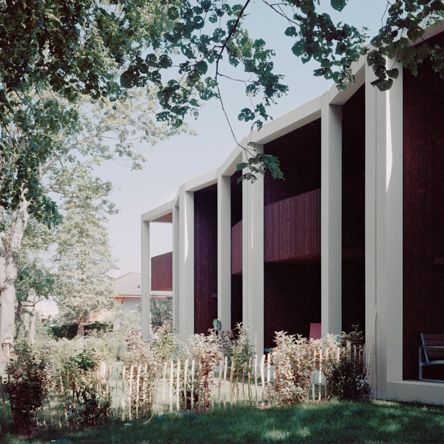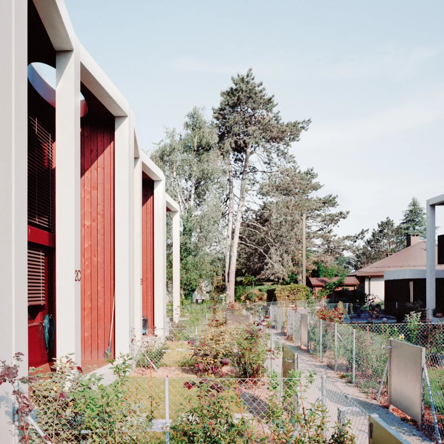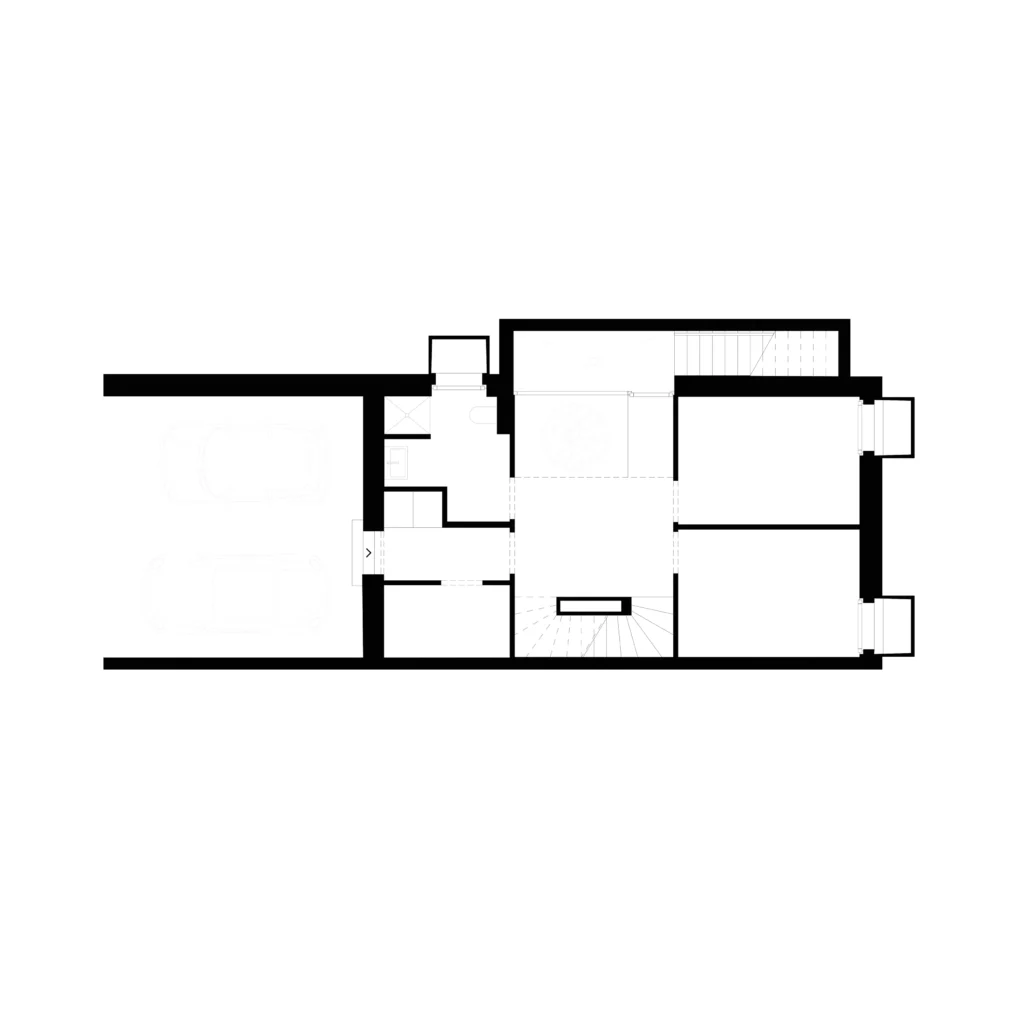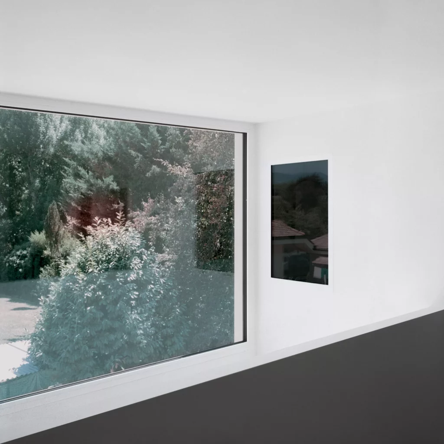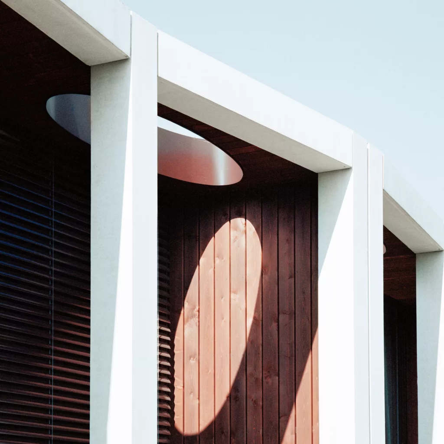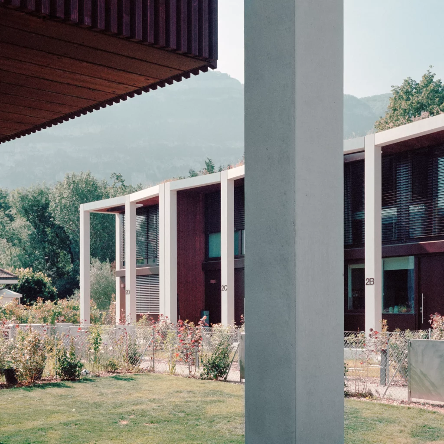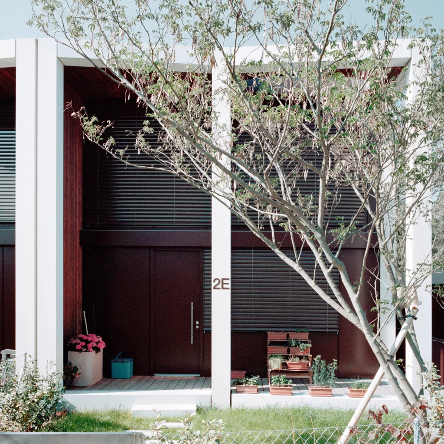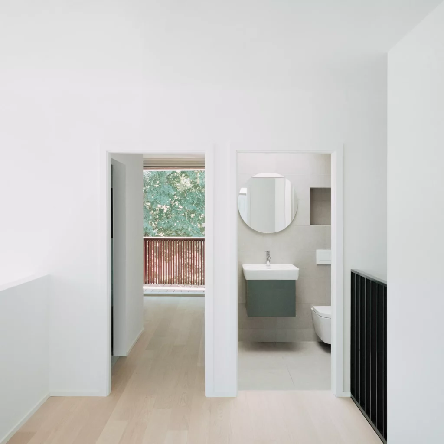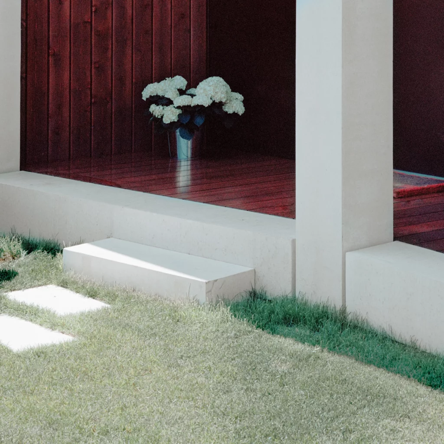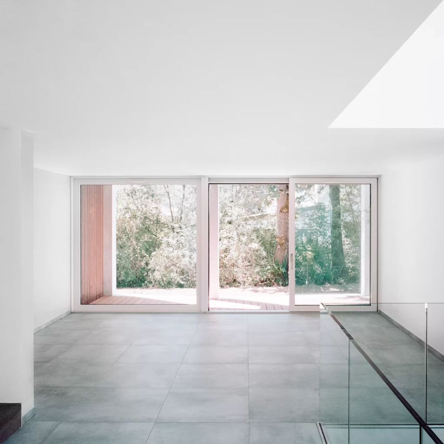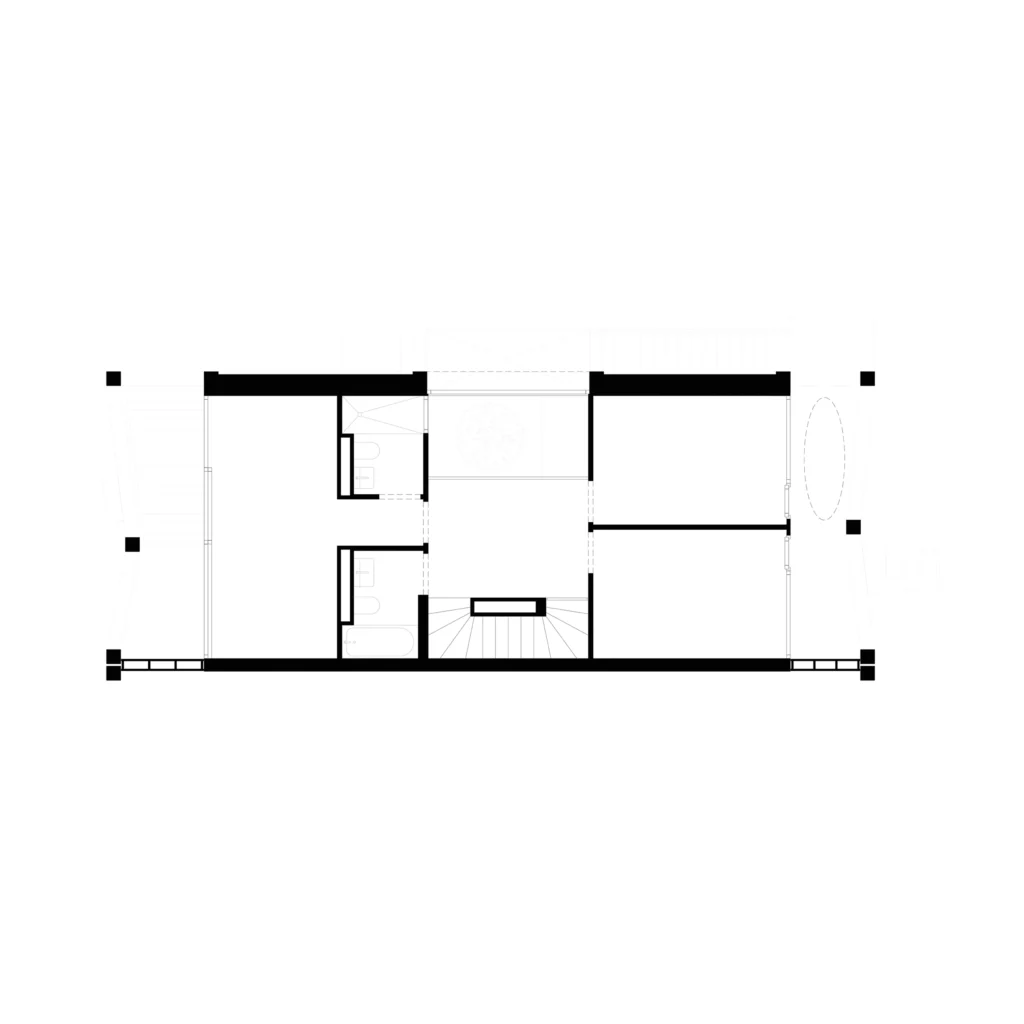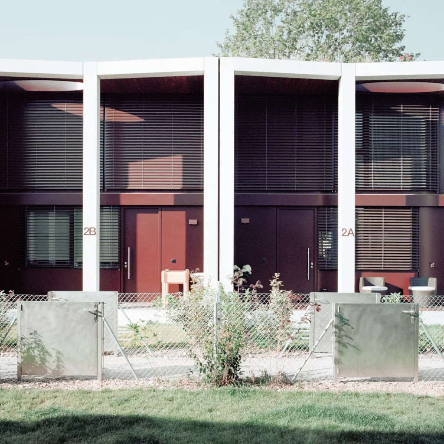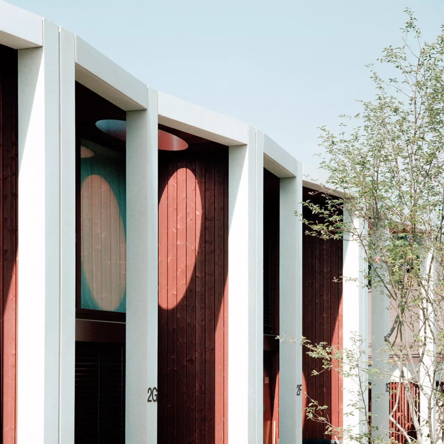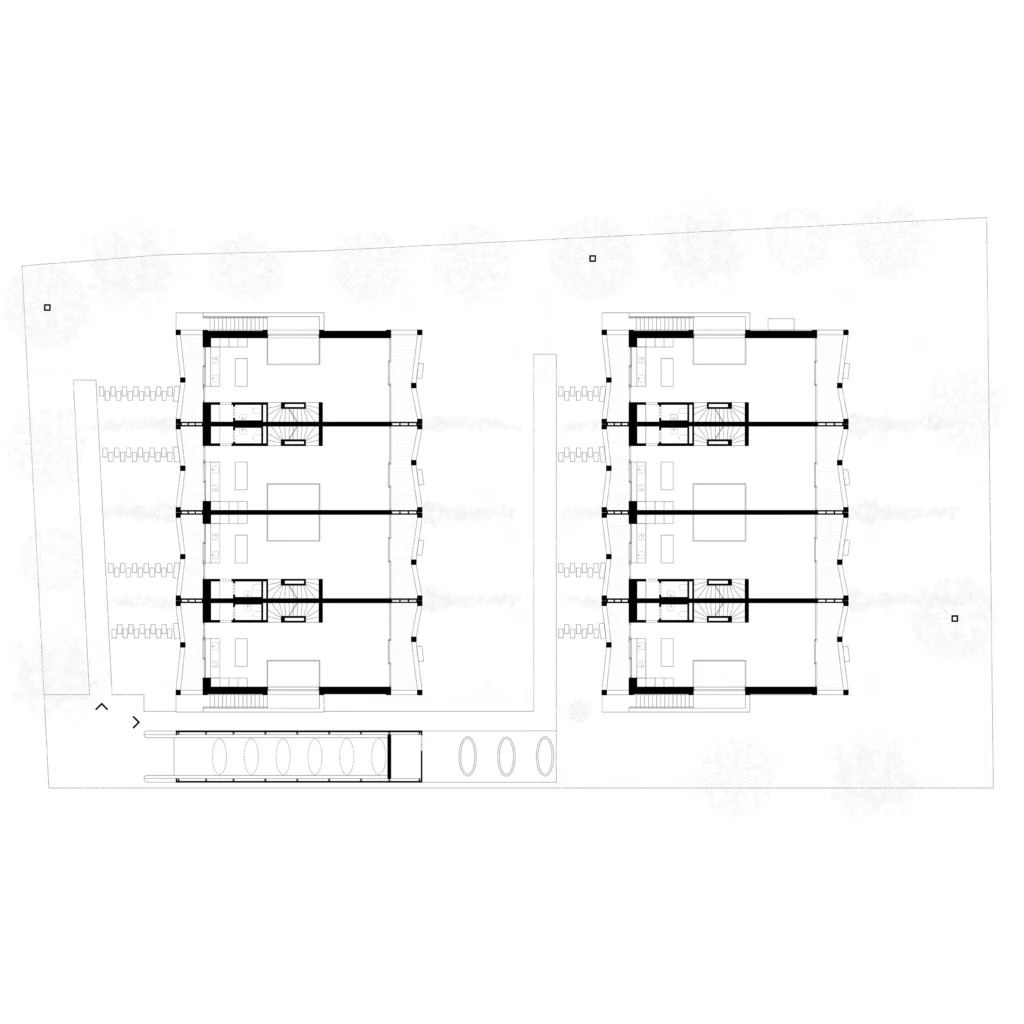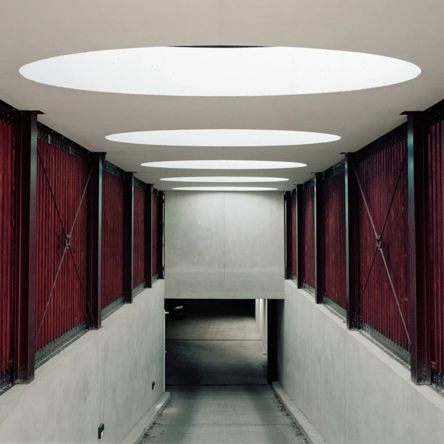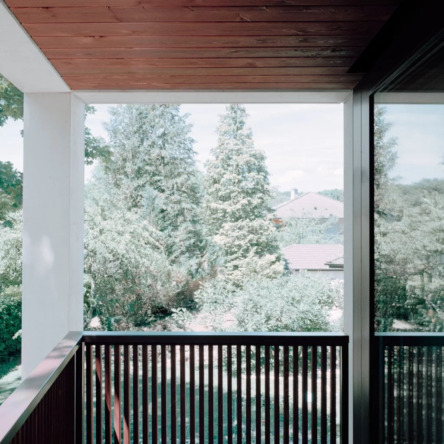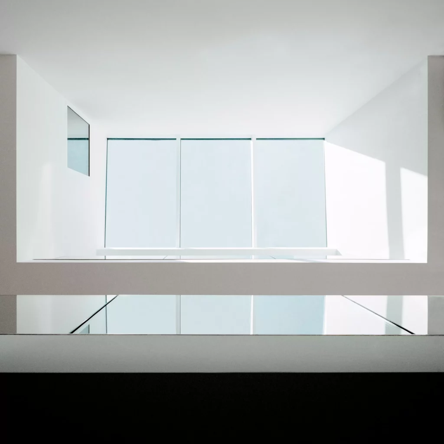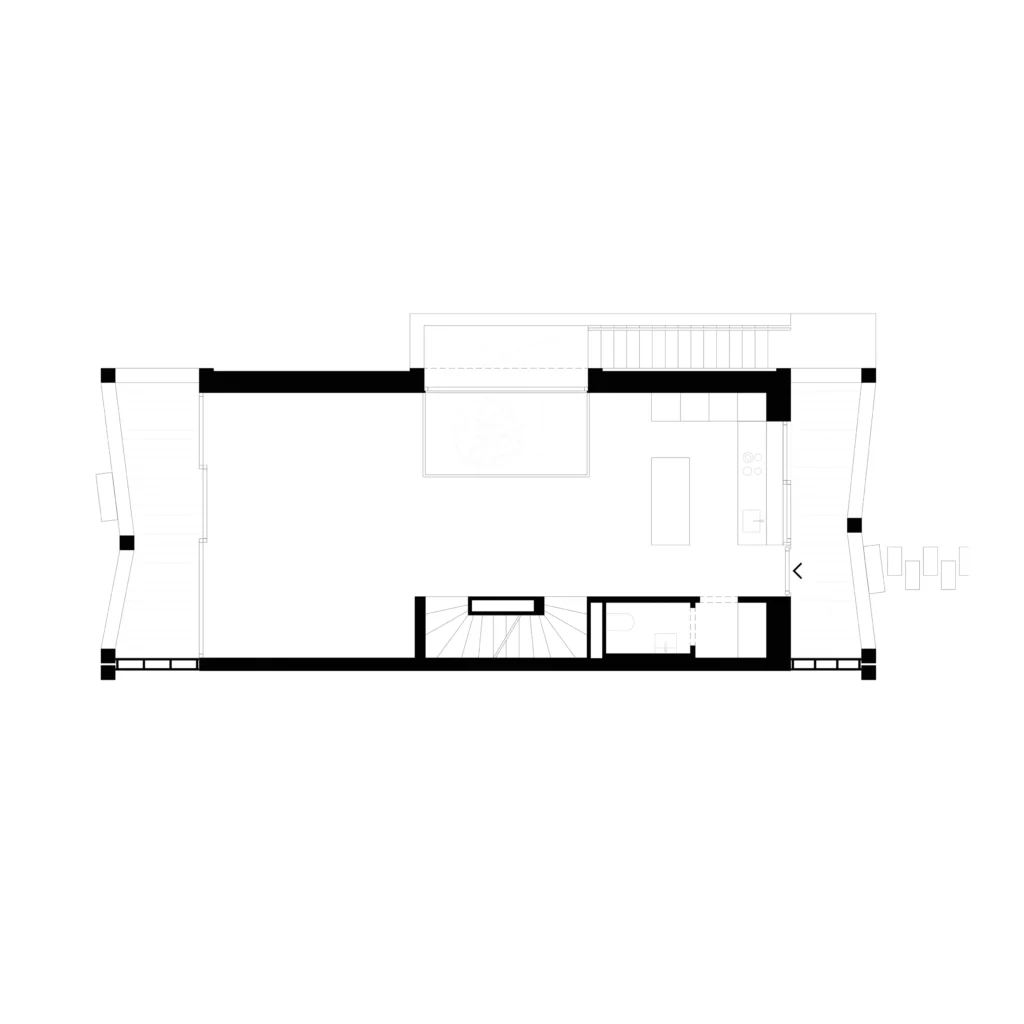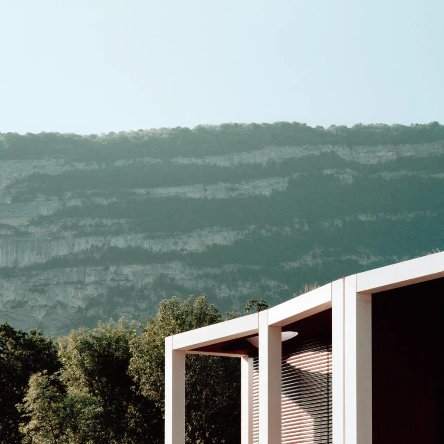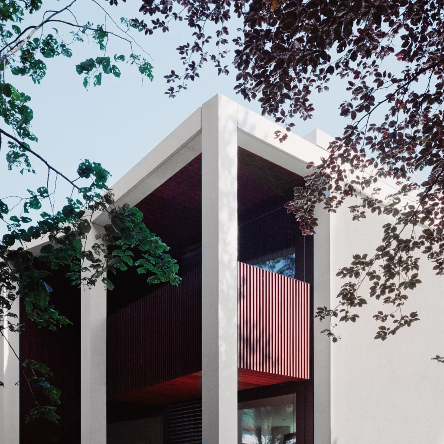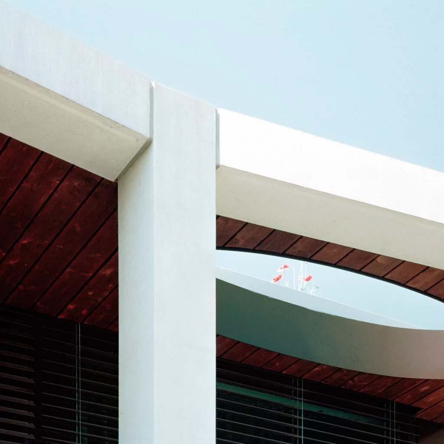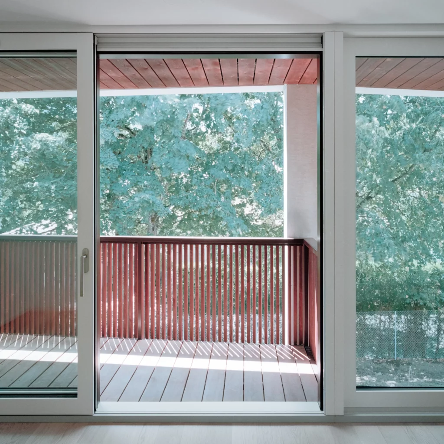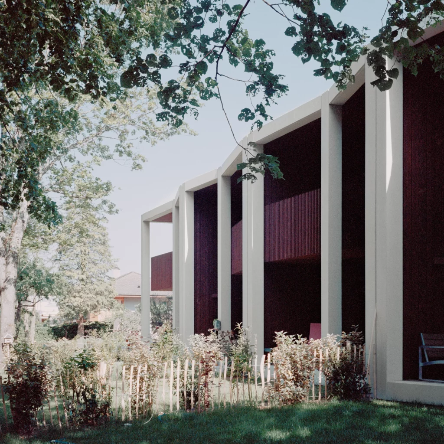Semi-Detached Villas (VEY)
Veyrier, Geneva
2023New construction
Private Commission
The “Family Fold” development in Veyrier, comprising eight villas, exemplifies Geneva’s approach to addressing densification while considering environmental impact.
Each villa features a central patio that ensures an abundance of natural light on all floors, regardless of their orientation. This typology enhances both the quality of life and spatial harmony, with the patio acting as a connective element between spaces.
Independent access to habitable basements expands usage possibilities, accommodating workshops, offices, or separate living spaces. The project aims to maintain a high quality of life in dense areas while incorporating zero-carbon technologies and renewable energy sources.
In collaboration with G8A Architects.
photos © Thomas Causin
Each villa features a central patio that ensures an abundance of natural light on all floors, regardless of their orientation. This typology enhances both the quality of life and spatial harmony, with the patio acting as a connective element between spaces.
Independent access to habitable basements expands usage possibilities, accommodating workshops, offices, or separate living spaces. The project aims to maintain a high quality of life in dense areas while incorporating zero-carbon technologies and renewable energy sources.
In collaboration with G8A Architects.
photos © Thomas Causin
